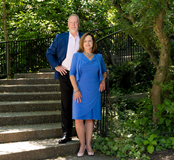Undisclosed Address, Abingdon, MD 21009-3028 $479,000

Coming Soon
Interior Sq. Ft: 1,890
Acreage: 0.32
Age:31 years
Style:
Colonial, Traditional
Subdivision: Village Of Bynum Run
Design/Type:
Detached
Description
Beautifully maintained four bedroom 2 1/2 bath home with modern upgrades and move-in ready! Welcome to this wonderful single family home that combines comfort, style and convenience. Immaculately maintained and exceptionally clean. This home boasts a neutral, timeless decor that complements any taste. Step inside to find a spacious, light-filled layout, perfect for both everyday living and entertaining. The kitchen is well equipped and features granite countertops, ample cabinet space and a functional layout that opens to the dining and living areas. Upstairs, you'll find four generously sized bedrooms, including a serene primary suite with a private en-suite bath with a soaking tub and pristine white tile. The cathedral ceilings in the primary bedroom and bath truly enhances this space. Additional highlights include a two car attached garage, spacious unfinished basement with sliding glass door at walk out level. You'll love watching the deer grazing from the kitchen window. You won't find too many houses this well maintained and truly move-in condition, don't wait on this one! Trash collection included in HOA fee.
Primary Bath: 11 X 9 - Upper 1
Bedroom 2: 12 X 8 - Upper 1
Bathroom 2: Upper 1
Bedroom 3: 14 X 10 - Upper 1
Bedroom 4: 24 X 11 - Upper 1
Living Room: 14 X 11 - Main
Dining Room: 11 X 10 - Main
Kitchen: 14 X 11 - Main
Half Bath: Main
Basement: 44 X 24 - Lower 1
Home Assoc: $142/Quarterly
Condo Assoc: No
Basement: Y
Pool: No Pool
Features
Community
HOA: Yes;
Utilities
Heat Pump(s), Electric, Natural Gas Available, Ceiling Fan(s), Central A/C, Electric, Hot Water - Electric, Public Water, Public Sewer, Cable TV, Cable TV Available, Electric Available, Natural Gas Available, Phone Available
Garage/Parking
Attached Garage, Driveway, Garage - Front Entry, Attached Garage Spaces #: 2;
Interior
Carpet, Ceiling Fan(s), Outside Entrance Basement, Partial , Basement - Space For Rooms, Basement Sump Pump, Unfinished Basement, Walkout Level Basement, Carpet Flooring, Laminate Plank Flooring, Bay/Bow Windows, Double Pane Windows, Window Screens
Exterior
Concrete Perimeter Foundation, , Asphalt Roof, Vinyl Siding
Select a school from the following list. Schools are grouped by school type.
The schools on this list are selected by their proximity of up to 5 miles to the property address.
Proximity does not guarantee enrollment eligibility. Please contact the school directly for more information on enrollment requirements.
* If there are more than 5 schools of any type within a close proximity, click on the button to see additional schools of that type near the search address.
© 2025 LiveBy. All Rights Reserved.
Contact Information
Schedule an Appointment to See this Home
Request more information
or call me now at 302-239-3624
Listing Courtesy of: Berkshire Hathaway HomeServices Homesale Realty , (800) 383-3535, leadcenter@homesale.com
The data relating to real estate for sale on this website appears in part through the BRIGHT Internet Data Exchange program, a voluntary cooperative exchange of property listing data between licensed real estate brokerage firms in which Patterson-Schwartz Real Estate participates, and is provided by BRIGHT through a licensing agreement. The information provided by this website is for the personal, non-commercial use of consumers and may not be used for any purpose other than to identify prospective properties consumers may be interested in purchasing.
Information Deemed Reliable But Not Guaranteed.
Copyright BRIGHT, All Rights Reserved
Listing data as of 9/09/2025.
Broker Compensation
An offer of broker compensation or seller concession is not a guarantee. All compensation offers and concessions are negotiable and subject to written agreement between the parties. Please consult with your real estate agent for more information.


 Patterson-Schwartz Real Estate
Patterson-Schwartz Real Estate